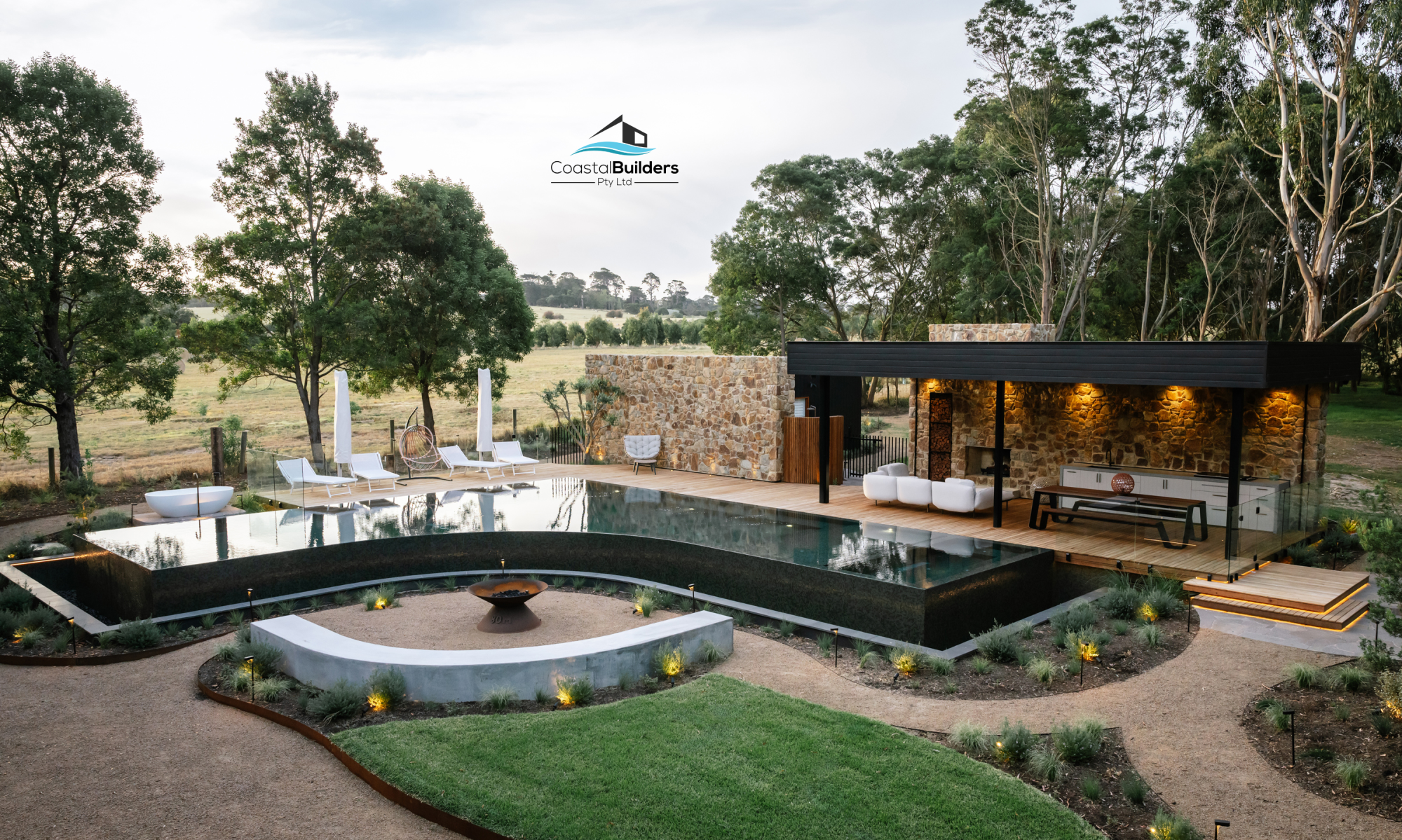This coastal residence is a masterclass in integrated design, where form, function, and the natural environment converge to create a luxurious yet grounded family retreat. Designed to meet a highly detailed brief, the home and outdoor space were conceived as one holistic living environment, seamlessly merging indoor luxury with the rugged beauty of the coastal landscape.
The four-bedroom, two-living area home includes a main bathroom, powder room, and a luxurious master suite with walk-in robe and ensuite. A large study, butler’s pantry, mudroom-style laundry, and expansive four-car garage support modern family living, while standout features like the glass-fronted display cellar, internal atrium with a mature crepe myrtle, and spotted gum timber elements reflect a refined coastal aesthetic.
Clad in a mix of Blackbutt, Spotted Gum, and Cemintel Barestone, the home plays with texture and tone. Internally, the spotted gum shiplap stained in Porters Palm Beach Black creates a dramatic hallway feature, enhanced by warm timber eaves and abundant natural light from well-positioned skylights. Outside, additional features like a built-in basketball ring and landscaped garden spaces encourage an active and engaging lifestyle.
This custom home and pool project redefines what a family retreat can be—blending sculptural design, technical excellence, and environmental harmony. It stands as a one-of-a-kind, timeless sanctuary that fuses architecture and landscape with elegance and authenticity.















